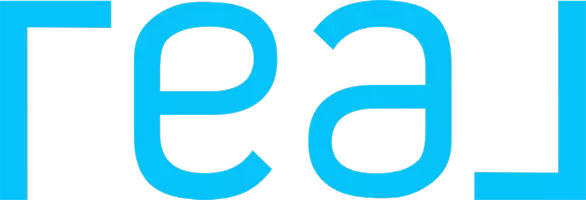120 Anchor Blf Universal City, TX 78148

UPDATED:
Key Details
Property Type Single Family Home
Sub Type Residential Rental
Listing Status Active
Purchase Type For Rent
Square Footage 3,092 sqft
Subdivision Copano Ridge
MLS Listing ID 1919329
Style Two Story
Bedrooms 4
Full Baths 2
Half Baths 1
Year Built 2017
Lot Size 7,884 Sqft
Property Sub-Type Residential Rental
Property Description
Location
State TX
County Bexar
Area 1600
Rooms
Master Bathroom 2nd Level 10X11 Tub Only
Master Bedroom 2nd Level 21X14 Upstairs
Bedroom 2 2nd Level 13X11
Bedroom 3 2nd Level 12X14
Bedroom 4 2nd Level 12X10
Living Room Main Level 20X16
Dining Room Main Level 18X12
Interior
Heating Central
Cooling One Central
Flooring Carpeting, Ceramic Tile
Fireplaces Type Not Applicable
Inclusions Chandelier, Washer Connection, Dryer Connection, Washer, Dryer
Exterior
Exterior Feature Brick, Siding
Parking Features Two Car Garage
Pool None
Roof Type Composition
Building
Foundation Slab
Sewer Sewer System
Water Water System
Schools
Elementary Schools Crestview
Middle Schools Kitty Hawk
High Schools Veterans Memorial
School District Judson
Others
Pets Allowed Yes
Miscellaneous As-Is

GET MORE INFORMATION




